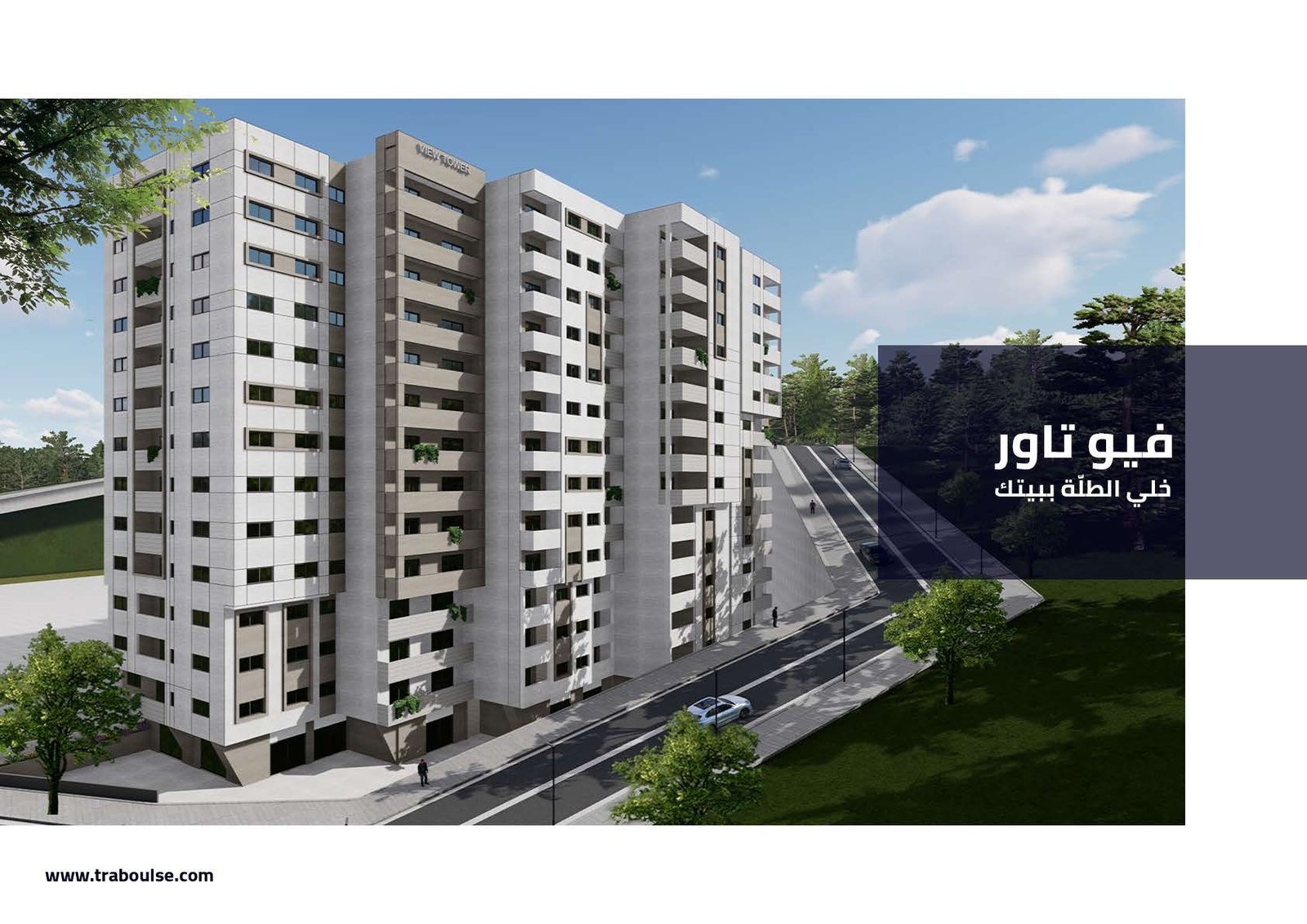-
Residential and commercial complex
The project is more than just a building because it is based on the idea of providing all basic services to the residents, as it consists of two parts, the first is a residential complex at a height of 13 floors, in addition to four service basements that contain parking lots and service spaces for the complex.
The second section is a commercial complex with a total area of 1700 square meters.
-
Site
The site is considered one of the most important residential sites west of the capital, Damascus, where the project is located on a hill at the entrance to Dummar Al-Sharqiya, opposite the node of the Dummar project along Muath bin Jabal Street (Unknown Soldier Road) connecting Al-Maliki neighborhood and Dummar.
The nearest mall is a few meters away, in addition to the various and famous Dummar markets on the northern side of the complex.
-
Features of the residential complex
-
The view
The site is characterized by charming views extending from the foot of Mount Qasioun, the Unknown Soldier Road, Rabwah and Dummar West and East.
In addition to the unique design of the complex to include apartments overlooking a large area of landscapes that allow residents to enjoy the most beautiful landscapes and a healthy breathing space.
-
Landscape
Landscape design is essential in integrating construction with the environment and creating a natural unity and attractive visual harmony, so an exceptional design of the landscape has been adopted thanks to the large area around the building that exceeds 1500 square meters.
It consists of two sections, the first softscape represented by small plants and shrubs and the second hardscape represented by corridors, furniture and sittings.
-
Independence and privacy
Because the project extends on the public road, in addition to the wall of the residential complex, it has the highest levels of privacy that provides comfort and safety for the residents of the project.
-
Design :
Travertine marble is a real treasure for lovers of natural stone
It is one of the luxurious decorations of many architects
It has some distinctive characteristics such as small holes and decoration
It has a range of colors chosen by construction designers in white, gray and sand.
-
Solar Energy
The solar energy system includes elevators and entrance lighting, in addition to lighting outdoor seating, corridors, walls and shrubs in the landscape
-
Parking
With the scarcity of available land, underground parking is becoming more attractive, especially in urban areas.
The building provides underground spaces dedicated to private parking for building residents.
-
Features of the commercial complex
Strategic location: The main road front at the intersection of Dummar East and West in addition to adjacent residential buildings
Private entrance to the commercial complex overlooking the main road
The units are available in many and varied spaces suitable for all commercial activities
-
Technical Data
Location according to Google Maps GCS: 33°32’08″N 36°14’39″E
Plot Area: 3150 M2
Landscape Area: 1500 m2
Height: 50 m
Number of floors: 13
Number of apartments: 156
Number of electric elevators: 4
Number of Parking Spaces: 162
For information about the internal plan, you can get the brochure by registering your e-mail below

















